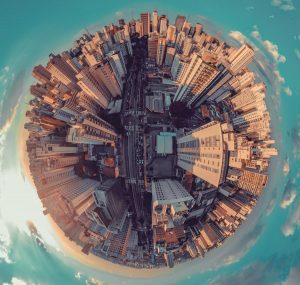In a traditional skyscraper, the widest part of the building is at its base, and as the building climbs taller, it tapers.
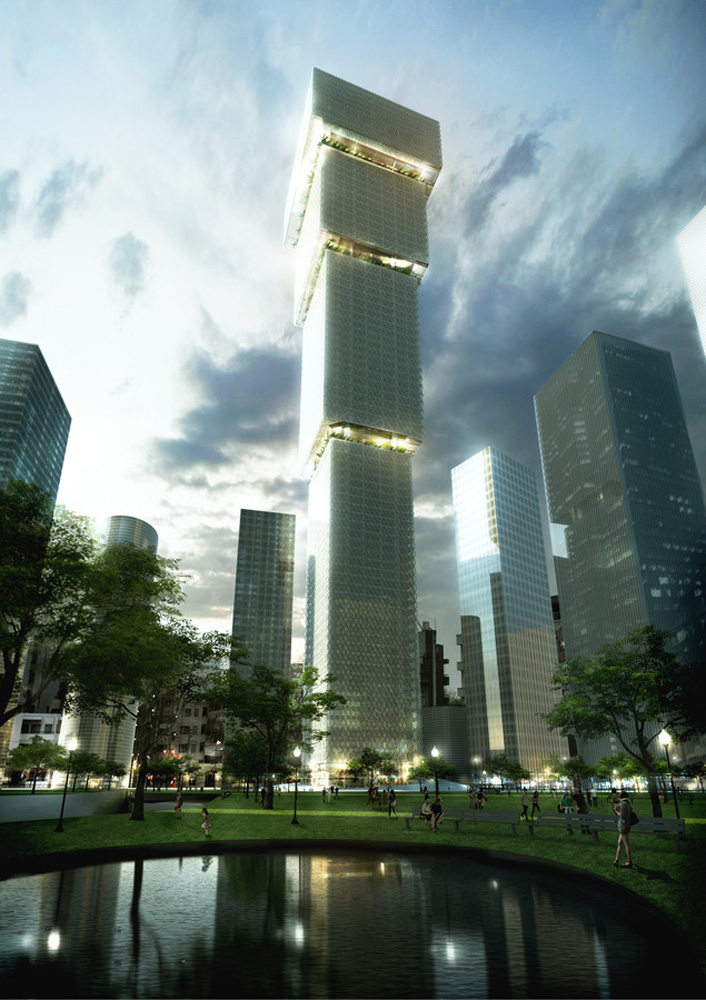
This design is both a matter of greater structural stability and of urban priorities—buildings that take up less airspace dozens of stories above ground allow more sunlight down to the street below. But in a design for the Malaysian capital of Kuala Lumpur, Bjarke Ingels Group proposes inverting this time-tested design tradition to make room for more views and a courtyard in the sky.
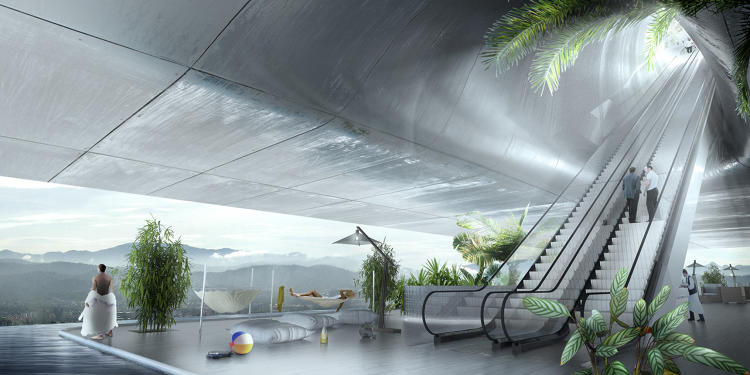
More importantly, the inverted structure provides an important climate control function. The wider parts of the tower at the top are designed to act as a sun shade for the lower floors, creating a passive cooling effect that could potentially be harnessed in warm, sunny environments elsewhere around the world.
The Kuala Lumpur Signature Tower looks like a traditional skyscraper with setbacks, only it’s flipped upside down. The proposed tower was designed in a competition to create a landmark for the city’s new central business district, one that could compete with the well-known sight of the Petronas Towers. The architects turned fire codes that required separating the tower into different sections with their own evacuation terraces into a design feature, separating the skyscraper into distinct cubes with their own plant-filled terraces and glassy observation decks.
But in a design for the Malaysian capital of Kuala Lumpur, Bjarke Ingels Group proposes inverting this time-tested design tradition.
From our partners:

The different sections of the tower are structured around the needs of different tenants: the slim bottom section could be home to startups and small businesses that don’t need much space; a standard high-rise for standard commercial offices; and a cube-shaped volume with high ceilings that would ideally become a corporate headquarters. The interior of the tower’s wide top volume, home to a hotel, is carved out to reveal a courtyard in the sky—at 1,250 feet—theoretically protected from the wind by the surrounding building (though at that height, it’s probably still breezy up there). The design provides more building space at heights with prime views.
The design works because it’s taller than its surroundings, but it’s easy to see how this might backfire. It’s structured like an umbrella shading the ground below. In tropical Malaysia, this is a positive attribute: the larger sections of the tower shade the rest of the skyscraper. That provides passive cooling and protection from the glare of the sun, reducing the need for of extra glazing or interior shades. However, it’s probably not the answer for colder climates. A giant sun shade would do little good in a snowy region, nor would it work for super-dense, tall cities where wide skyscraper tops would put the streetscape in eternal shadow.
The different sections of the tower are structured around the needs of different tenants.

The top of the tower, a hotel, features a courtyard space in the sky.

The slim bottom section could be home to startups and small businesses that don’t need much space.

A standard high-rise takes up the middle portion for standard commercial offices.
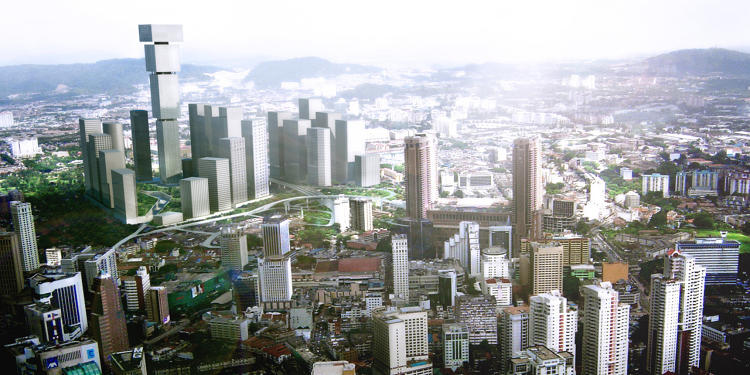
A cube-shaped volume near the top with high ceilings would ideally become a corporate headquarters.

The sections are separated by plant-filled terraces and glassy observation decks.
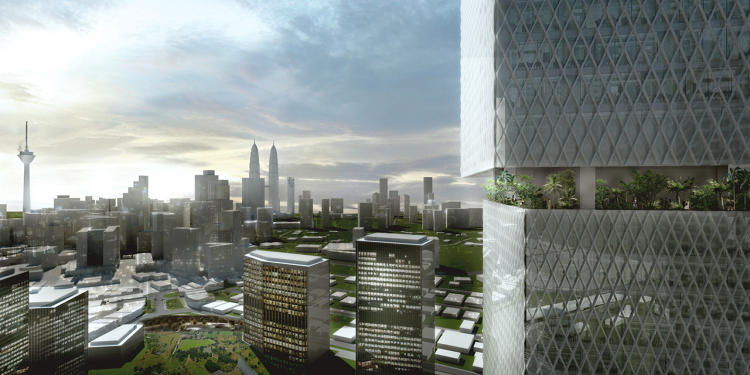
The inverted structure provides an important climate control function.

This design could potentially be harnessed in warm, sunny environments elsewhere around the world.
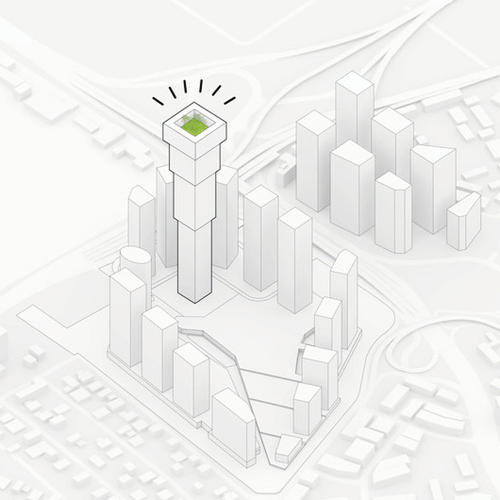
It’s structured like an umbrella shading the ground below.
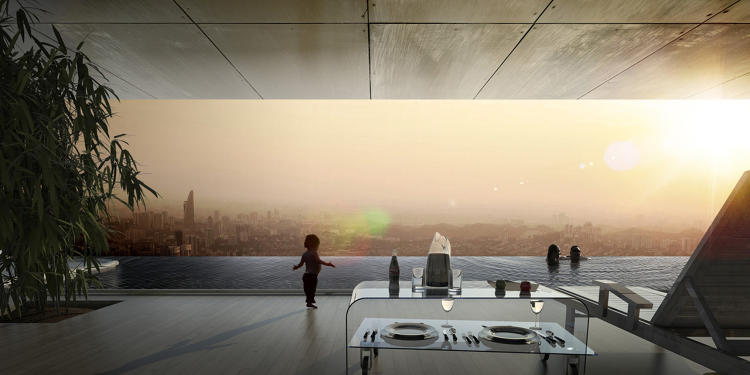
Perhaps we’ve been building warm-weather skyscrapers upside down this whole time.

This feature originally appeared in FastCo Design.

