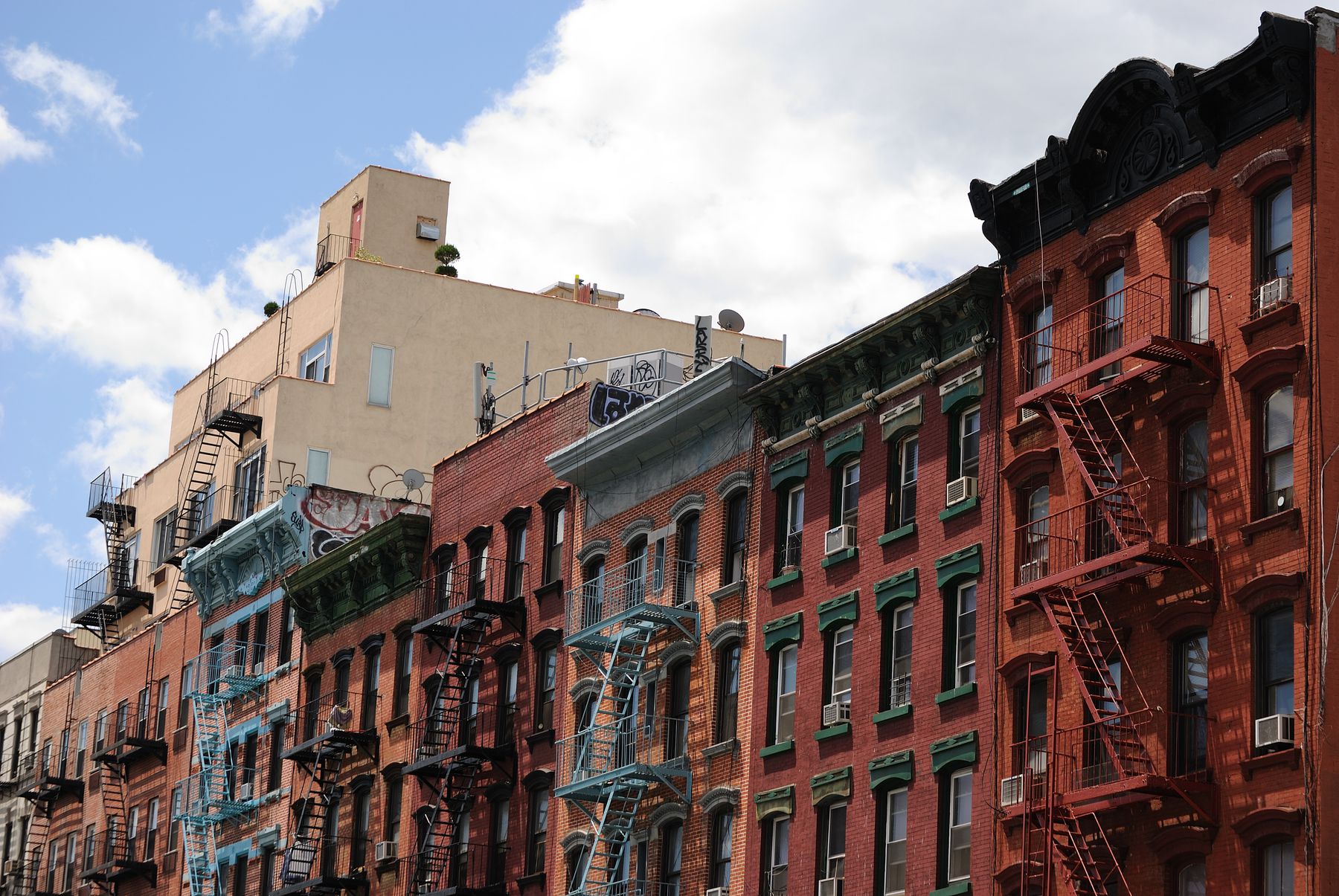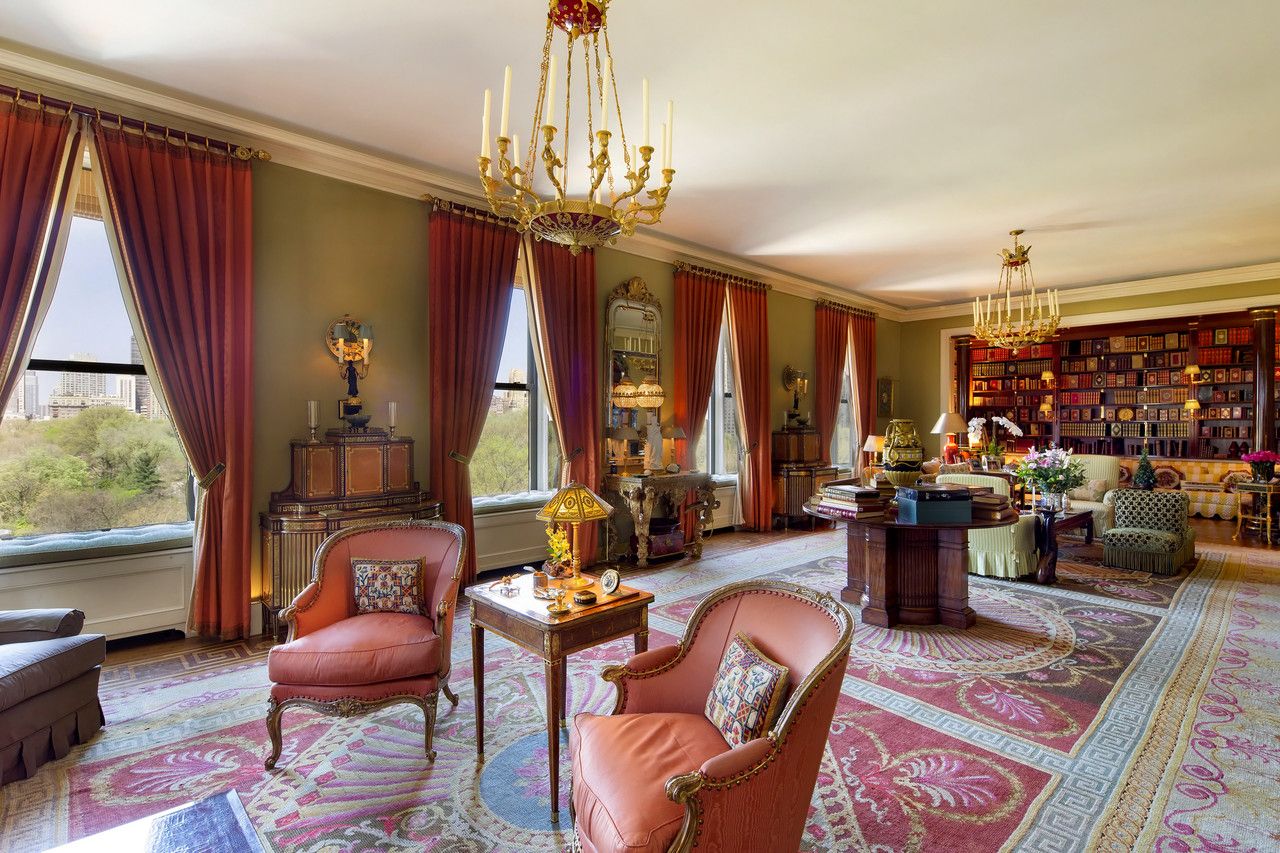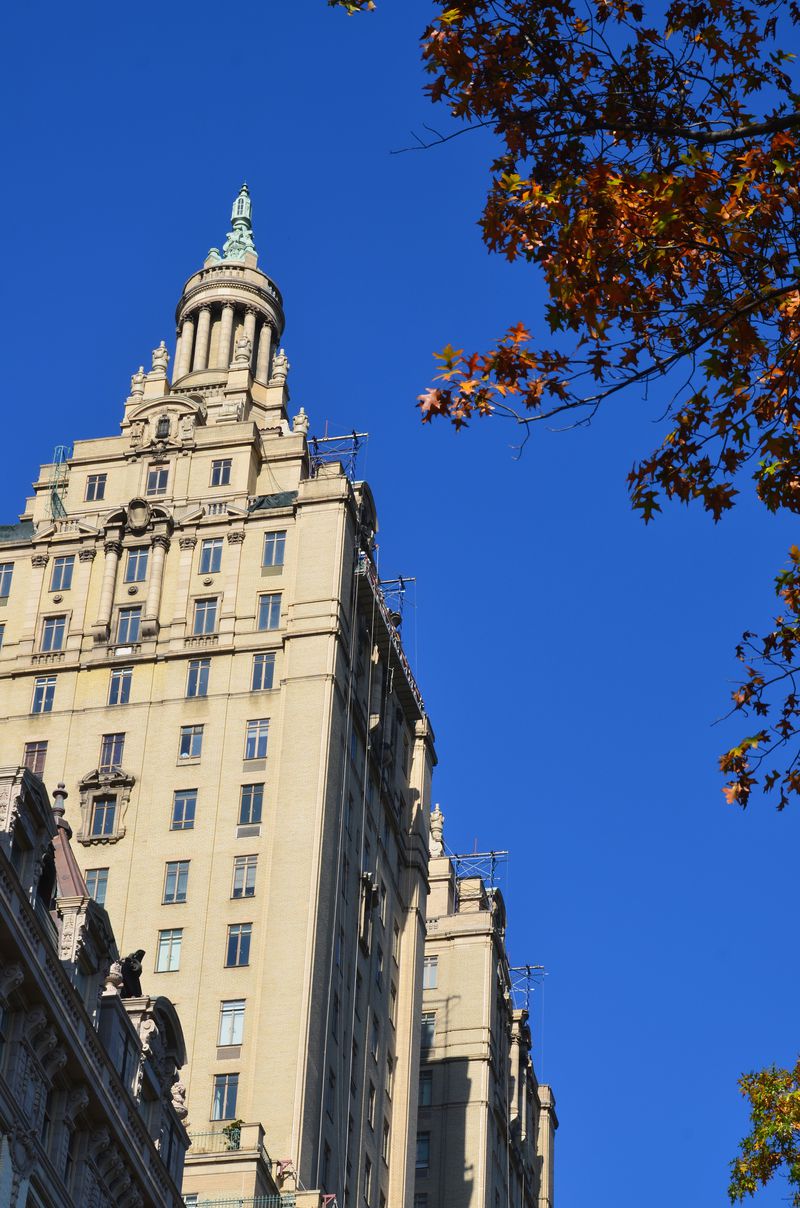The common wisdom is that New York is a city built by immigrants, its spirit and populace formed by the hordes of overseas residents who have called it home since the Dutch settled here in the 17th century.
And in fact, New York was literally built by immigrants—some of the city’s most iconic residential and commercial buildings were designed by immigrant architects, who drew influence from their home countries to turn NYC into an architectural as well as cultural melting pot.

Some trained architects from non-Anglican nations, like Vienna-born Leopold Eidlitz and German Detlef Lienau, also netted major commissions, like the original Brooklyn Academy of Music and the DeLancey Kane Estate loft building at 676 Broadway in Noho.
But untrained immigrant architects had even more of a hand in shaping how residents lived in New York, though they found visibility was much less attainable. The majority of the tenement buildings that started springing up on the Lower East Side in the 1830s were designed by German architects, and constructed by German and Jewish builders, many of whom were much like the poorer, less educated immigrants who inhabited them.
From our partners:
“German developers who commissioned developments on the Lower East Side would hire immigrants who weren’t very well-trained architects, but they knew how to build according to requirements of the day,” explains Andrew S. Dolkart, professor of historic preservation at the Columbia University Graduate School of Architecture, Planning and Preservation. “They were probably not that wealthy, didn’t speak English, and worked within their own communities.”

Most of these architects, and others like them, have been largely forgotten, and few records about them exist today. They include William Jose, who designed the Bowery Mission and the building on Avenue A that’s home to the Pyramid Club; William Graul, who designed a number of row houses and tenement buildings in Manhattan; Louis Berger, who ran an architectural firm in Ridgewood, Queens, and is responsible for homes in the Cooper Avenue Row House District in Glendale; and Julius Boekell, who designed the First German Baptist Church, now the Town and Village Synagogue, on East 14th Street.
“These were not famous names,” Dolkart says. “The prestigious building world was mostly the world of the elite. Immigrants were not getting the designs for prestigious institutional buildings, for the most part.” But the tenements, rowhouses, and apartment buildings that came to define how New Yorkers lived in the 19th century (and still live to this day) came from these relative unknowns.
“We owe an incredible debt to the architects who created this streetscape,” Dolkart says.
By the beginning of the 20th century, a few immigrant architects managed not only to break through, but also to become some of the biggest players in Manhattan’s residential development scene. Like so many others who came to New York in the 19th and 20th centuries, they were drawn by the city’s promise of opportunity. “New York is a city like London: It’s very open and it looks to immigrant talent,” says Donald Albrecht, the Museum of the City of New York’s curator of architecture and design. “People who live here are immigrants. But also, those people rise up through the ranks.”
One such rank-riser was Gaetan Ajello, who was born in Palermo, Sicily, and immigrated to New York in 1902. About eight years after he arrived, Ajello made a name for himself when he designed four buildings for developer Bernard Crystal in upper Manhattan. All four—452 Riverside Drive, 25 Claremont Avenue, and Eton and Rugby Hall at 29-35 Claremont Avenue—were done in a style akin to the early Italian Renaissance, boasting arched windows, ornate moldings, and limestone and terra-cotta facades.
That quartet earned him enough cred with the city’s real estate bigwigs that he scored development deals with the Paterno family, who were some of the most influential builders in New York at the time. Like Ajello, the Paternos had emigrated from Italy—Naples, to be exact—and though patriarch John died in 1899, his sons Joseph, Charles, Michael, and Anthony were responsible for building a huge swath of apartments on the Upper West Side and in Morningside Heights, starting from the end of the 19th century to the mid-1940s.
Ajello ended up designing dozens of Upper West Side apartment buildings for both the Paternos and Anthony Campagna, another influential Italian developer. Like the buildings Ajello designed for Bernard Crystal, his works for the Paternos—which included 575 West End Avenue, 905 West End Avenue, the Luxor at 600 West 115th Street, and the Rexor, near 115th and Broadway—were inspired by early Italian Renaissance architecture and incorporated marble and terra cotta, grand staircases, and other splashy design elements.
Ajello completed his last building in the mid-1920s, but not before he gave a fellow Sicilian-born architect his first job. That architect was Rosario Candela, whose prewar Upper East and West Side apartment buildings are still among the most coveted in the city.

In 1909, when he was 19 years old, Candela immigrated to New York to study architecture at Columbia University. Ajello hired him as a draftsman shortly after he graduated in 1915, but by the 1920s, Candela started to take on his own major design projects. The majority were luxury apartment buildings that replaced opulent mansions as the desired abodes for Manhattan’s super-rich. Candela’s first project, 960 Fifth Avenue, located just a few blocks from the Metropolitan Museum of Art, was one such extravagance, so much so that in 1927 the New York Times described it as “‘literally … 12 mansions built one on top another.”
His early work, which included 834 and 990 Fifth Avenue, was celebrated for its lavish, incredibly spacious floorplans, complete with massive living areas, spiral staircases, floor-to-ceiling windows, and ample perks like fireplaces and natural light—indeed, the residences he created looked more like mansions than residences within multiple-dwelling buildings. In 1929, he started focusing on embellishing the residences’ exteriors, creating palatial icons like 1220 Park Avenue, 133 East 80th Street, and the nearly cubist buildings at 770 and 778 Park Avenue. He continued designing Manhattan residences, including 2 Beekman Place, 56 Seventh Avenue, and 1 East 66th Street, into the 1930s and 1940s. Today, his apartments sell for as much as $77.5 million.
Around the same time Candela was transforming the Upper East Side into a luxury-apartment-filled paradise, Emery Roth did the same to the Upper West. Roth was born to a Jewish family in Austria-Hungary in 1877 and emigrated to the United States when he was 13, picking up a gig as a draftsman for a Chicago architecture firm just a few years later. The teenaged Roth’s work there so impressed architect Richard Morris Hunt that he brought him over to New York, where Roth worked for Hunt and designer Ogden Codman Jr. before ultimately launching his own firm.
Roth took off in the 1920s and 1930s thanks in part to his work on the Ritz Tower at 465 Park Avenue in 1925, then the city’s tallest residential building. He earned a reputation for designing Beaux Arts and Art Deco buildings that boasted glamorous, meticulously designed apartments. He was especially celebrated for dropping cramped hallways, instead connecting rooms to central gallery foyers, thus maximizing apartment space and making them brighter and more welcoming.
Some of Roth’s major hits include the Beresford (notably filled with wealthy Jewish residents, whose religion precluded them from other exclusive buildings), the Eldorado, and the San Remo, all of which are located on Central Park West. Those three projects helped his popularity skyrocket, even though they had trouble selling in the midst of the Great Depression. He also designed the Hotel St. George in Brooklyn Heights and 35 Prospect West in Prospect Heights, Brooklyn; the Hotel St. Moritz on Central Park South; 888 Grand Concourse in the Bronx; and the Warwick Hotel on West 54th Street.

Roth enlisted his children to work with him, launching the firm Emery Roth & Sons in 1938. Roth died a decade later, but his progeny kept the business going until 1996, designing and collaborating with other architects on a slew of buildings in the city, including 55 Water Street, the Palace Hotel, and 7 World Trade Center.
Though Aiello, Candela, and Roth cornered the market on luxury residences, other immigrant architects were molding the streetscape elsewhere in the city. Jewish and Italian immigrants like Israel Crausman and Boris Dorfman, who were contemporaries of the aforementioned architects, designed four- and six-story apartment buildings in the Bronx, Brooklyn, and Queens.
There were also a number of first-generation architects who worked within the immigrant communities where they grew up, like Poy Gum Lee, born in 1900 to immigrant parents in Chinatown. Lee studied architecture at the Pratt Institute, MIT, and Columbia University before moving briefly to Shanghai; upon his return, he designed Chinese-inspired Art Deco buildings in his neighborhood, with highlights including the On Leong Tong Merchant’s Association at Mott and Canal Streets and the now-demolished Pagoda Theatre.

In fact, many of the city’s biggest and buzziest new projects are the work of starchitects from overseas. Danish architect Bjarke Ingels, who now has a home in Dumbo, is behind a number of high-profile projects, including the 57th Street “courtscraper” and the 65-story “spiral” skyscraper coming to Hudson Yards. Architect Daniel Libeskind, who emigrated to New York from Poland with his family when he was a teenager, was responsible for the original master plan for the World Trade Center. Beirut-born architect Amale Andraos co-heads New York-based firm WORKac, which has done a number of important infrastructure-related projects in the city, like the Kew Gardens Hill Library in Queens and the Edible Schoolyard project in Dumbo.
A lot has changed since German architects built the tenements, and, as Dolkart notes, the story doesn’t end here. “We’re a city of history,” he says. “There’s always going to be a history of immigrants in architecture.”
This feature is written by Rebecca Fishbein & originally appeared in Curbed.

















