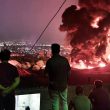Peter Chadwick’s new book collates some striking examples of this enduringly popular architectural genre – from the infamous to the virtually unknown. This Brutal World is published by Phaidon.
Geisel Library, San Diego

Designed by William Pereira & Associates and opened in 1970, this library was to be located at the centre of the University of California campus. It has become a prominent symbol of the university, and was briefly used on its logo.
De Rotterdam, Netherlands

These famous interconnecting towers are seen as a ‘vertical city’, complete with housing, offices, shops and restaurants. Designed by OMA, the project was completed in 2013 after four years of construction. De Rotterdam is part of the ongoing redevelopment of the city’s old harbour district of Wilhelminapier.
From our partners:
TWA Terminal, New York

Eero Saarinen was commissioned to design a terminal at JFK airport that would ‘capture the spirit of flight’. Construction started in 1956 and was completed in 1962, a year after Saarinen died of a brain tumour. Named a New York City landmark in 1994, it has been unused since 2001 as it couldn’t handle larger aircraft. Last year it was announced the building would be redeveloped as a hotel.
Sunset Chapel, Acapulco

A building to celebrate life and mourn death, in 2011 Mexican architects Bunker Arquitectura designed this chapel on the idea of contrasts: glass vs concrete, classical proportions vs apparent chaos. Situated on Acapulco’s hills which are made of large granite rocks, it was designed to look like just another boulder.
Cáceres bus station, Spain

Local architect Justo Garciá Rubio works mainly with concrete, and constructed the bus station in Cácares from one loop of reinforced concrete – traditionally, houses in the area are built from a single material. Built in 2003, the station is situated between a nursery and a school by a park, and is visually very different from the surrounding buildings.
Salk Institute, San Diego

Jonas Salk, who discovered the first successful polio vaccine, established the eponymous institute in 1960 to have a research facility in San Diego. Designed in 1965 by Louis Kahn, it had specifications to provide unobtrusive lab spaces adaptable to the changing needs of science.
Nakagin Capsule Tower, Tokyo

The first capsule architecture design, Nakagin was built to house travelling businessmen. Designed by Kisho & Kurokawa Architect & Associates, and built in 1972, each 4 x 2.5m unit can be connected to the main core, or replaced if necessary. The design is based on the 1960s ‘Metabolism’ idea of cities as ‘moving’. But the structure has been somewhat neglected and badly maintained over the past 30 years.
Assembly Building, Chandigarh, India

Le Corbusier was commissioned as principal architectural and planning adviser for the new city of Chandigarh. Built after India gained its independence in 1947, the new city would be the administrative centre of the newly formed government. The Assembly Building was finished in 1962.
Grand Central water tower, Johannesburg

The concrete tank in the shape of a cone was constructed in South Africa’s largest city in 1996. It was designed by GAPP Architects & Urban Designers.
The Breuer Building, New York

Bauhaus-trained Austrian architect Marcel Breuer’s 1966 building on Madison Avenue and 75th Street housed the Whitney Museum of American Art until last year, when the gallery relocated to a new home designed by Renzo Piano. The Breuer Building reopened a couple of months ago as part of the Metropolitan Museum of Art.
This feature originally appeared in The Guardian.

















