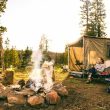From suburbs to children’s toys, the iconic image of the simple five-sided section of a house is ubiquitous, its skeuomorphic outline used in graphic design to denote the “home.” Chances are, you can probably see one on your screen now, or in the next few clicks. That’s right — homepages.
This imagery and its attached meanings are not limited to the page or the website, however. Architects have been using it since it was a necessity to denote a residential living unit. Since construction has evolved to make unlimited shapes possible, the traditional gabled roof has fallen out of fashion in the wake of Modernism and its zombies, in lieu of the flat roof or the curvaceous surface. However, the iconic shape lives on as a signifier for the home.
Here are some of our favorite projects that incorporate inventive representations of the classic gable roofed house, sometimes in surprising ways.

Soft-hard Aluminum House by Terunobu Fujimori
Here, a gabled profile is cantilevered, allowing parking underneath. The aluminum is quilted, providing a uniform surface and the illusion of a soft material.
From our partners:

The Blue House by FAT
The cartoonish house extrusion demarcates the “live” in this “live/work” building. A gridded upper portion functions as the “work” component.

Balancing Barn by MVRDV
The long cantilever has a swing at the end, while the metallic surface plays on the materials of a traditional house.
VitraHaus by Herzog & de Meuron, Weil am Rhein, Germany
The VitraHaus was built for Vitra’s new home collection, and connects “the theme of the archetypal house and the theme of stacked volumes.”
House of Blocks by Kichi Architectural Design, Ushiku, Japan
The house profile is all white, and a small entrance area in the lower left-hand corner destroys the purity of the outline while making a striking composition.
The Orchards by Tigerman McCurry, Three Oaks, MI
This 7,800-square-foot vacation home required multiple gabled volumes to house its program, but nonetheless preserved its image of the typical home while reimagining it.
Mirror House by MLRP, Copenhagen, Denmark
This long extrusion has mirrored ends, creating the image of a private house with the reflections of its public surroundings.
Werkhaus Schütze by Thomas Kröger Architekt, Gerswalde, Germany
Gabled ends are covered in weathered wood, while the rest of the structure is clad in metal. Rounded corners give the house image a new and slightly confusing twist.
Nakagawa Office by Yasutaka Yoshimura Architect, Nara, Japan
Often, the gable is evoked to blend a larger building into a residential surrounding.
D-House Urban Sandwich by Zalewski Architecture Group, Zabrze, Poland
The three levels represent the layers of history on the site. The surroundings are mirrored in the gabled lower level, while the second level is a private, contemporary living area. The top is a “green oasis,” with a terrace protected by a hedge.
This feature is adopted from Architizer.




















