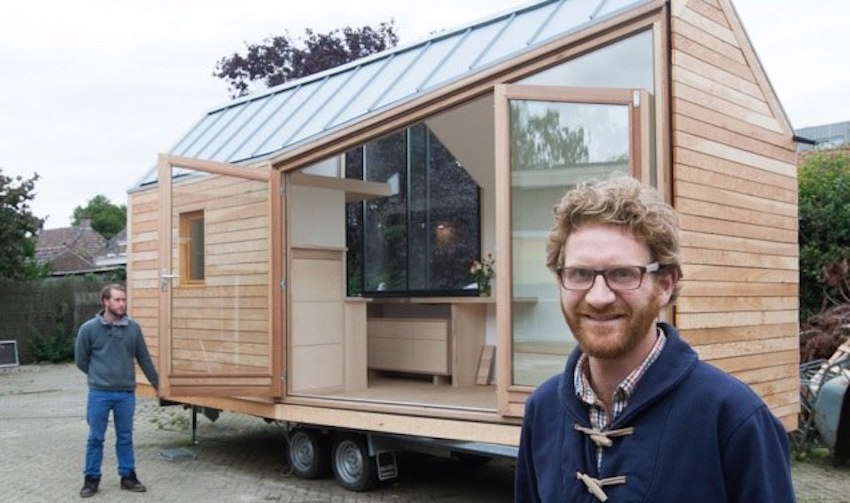
Dutch designer and tiny house enthusiast Daniel Venneman, who previously bought us the DIY Hermit House, has recently completed a new tiny home on wheels. Dubbed Porta Palace, the 18 m2 (194 ft2) home was specifically designed for Venneman’s building partner, Jelte Glas. Glas was wanting to create his very own home that not only would he be able to afford, but would also bring him closer to nature.
“Like in many European countries, there is quite a financial leap to go from renting your student apartment to owning your own house,” Daniel Venneman tells Gizmag. “It seems almost impossible to find a nice place of your own, in closer contact to a natural landscape. Luckily Jelte wasn’t scared of taking some risks, so we went on an adventure together. In the end the project was all about finding a more affordable and qualitative way to live more sustainably.”
The tiny home most certainly won’t be a solution for everybody, but it is a clever model for those who are up for the challenge of living in a micro space. Described by Venneman as an example of “bio-based construction,” the home was built using a timber-frame, steel roof, and is clad with wood that’s been pre-treated with a an ecologically-friendly product called Aquawood that enables it to wear naturally over time with minimal maintenance required.

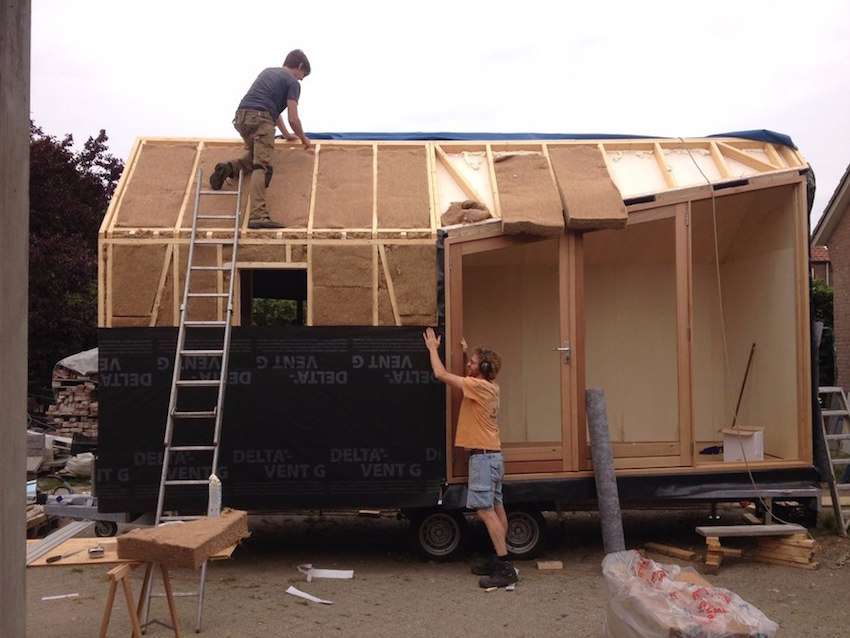

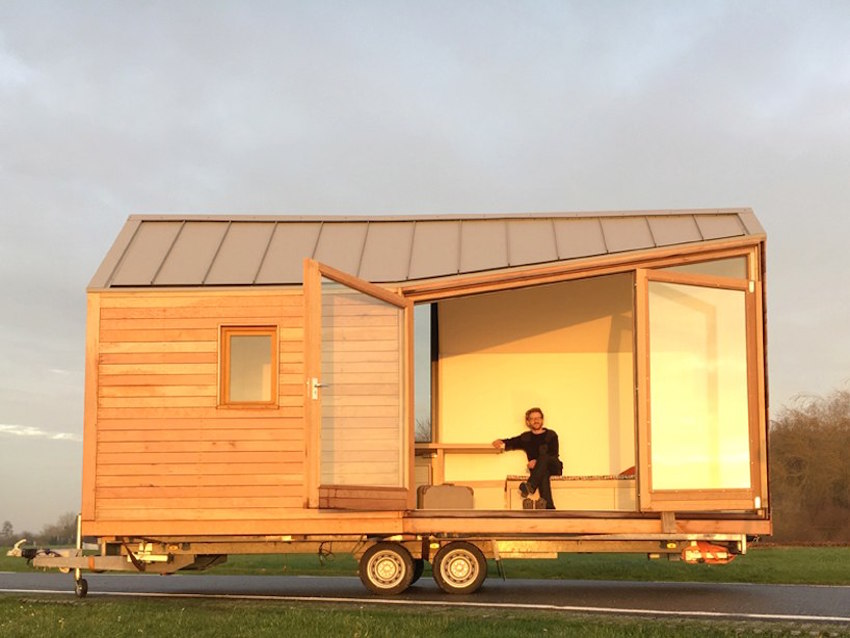
The Porta Palace comprises of an open multi-purpose living and dining area which features built-in furniture, storage space and large floor-to-ceiling hinged glass doors which open outwards, extending the living area onto to the surrounding landscape. The sofa in the living area can double as a bed for a guest or child and also offers convenient storage space. There’s also an elevated double loft bed, kitchen, bathroom with dry toilet and LED lighting throughout. If you’re wondering how to access the elevated sleeping area, the stairs towards the bed are actually disguised as a cabinet, with a movable side-table that functions as the first step.
From our partners:
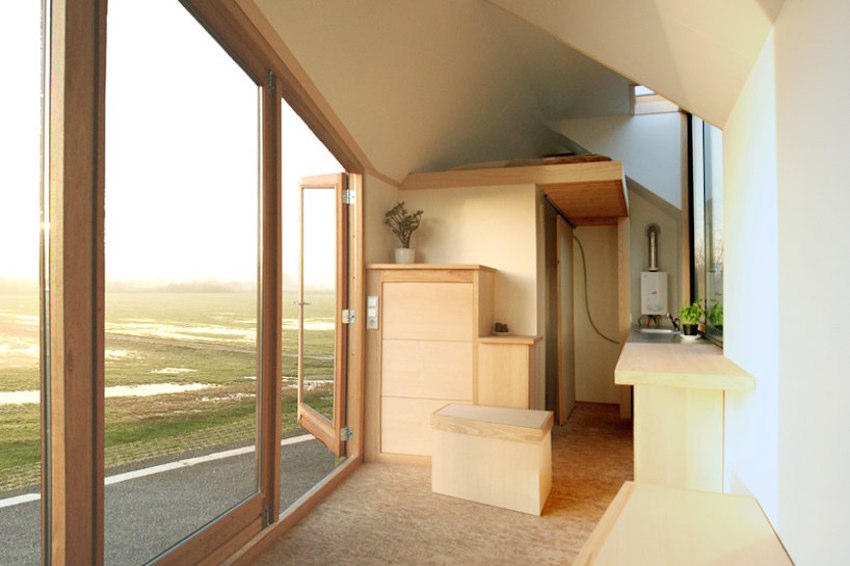
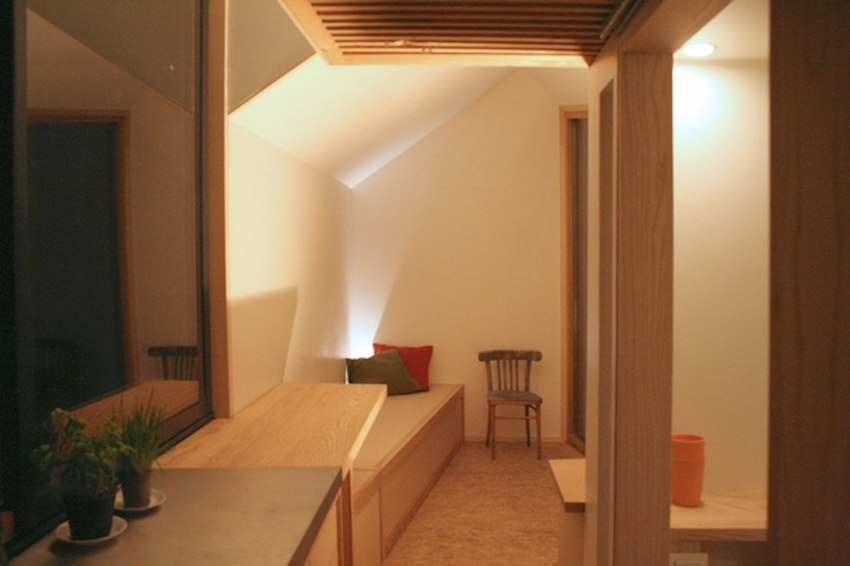
“It is simply a minimized space with maximum openness,” says Venneman. “The living room offers a maximized view on nature. The bedroom and kitchen have a view over the landscape. And quite a generous bathroom with sliding door, which creates the sense of spatial continuity. A common reaction when people step in the house is: ‘wow, this feels bigger than expected,’ proving that living in a Tiny House does not have to feel tiny.”
Glas has intentions to add solar panels and a battery kit at a later stage to the home, which will enable it to supply its own electricity. “Enough to power its integrated LED lighting, a small fridge, the ventilator of the dry toilet and to charge a laptop and other small electrical devices,” says Venneman.
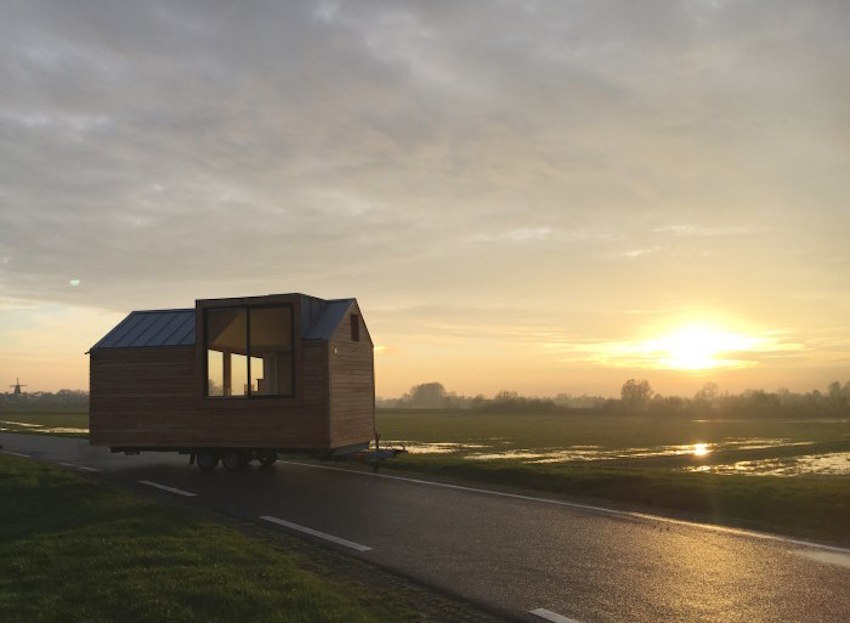
Passionate about continuing the trend of tiny living Glas and Venneman are hoping to create the first of many Tiny Villages in the Netherlands, which would consist of approximately 5 to 10 small/mobile homes on one site.
“Through my projects I am always researching new architectural possibilities for living with more autonomy, sustainability and affordability,” says Venneman. “Small spaces can also become more personal. Wouldn’t it be great if our homes would fit more to us like a personal shell instead of being oversized and one-size-fits-all?”
This feature originally appeared in GizMag.







